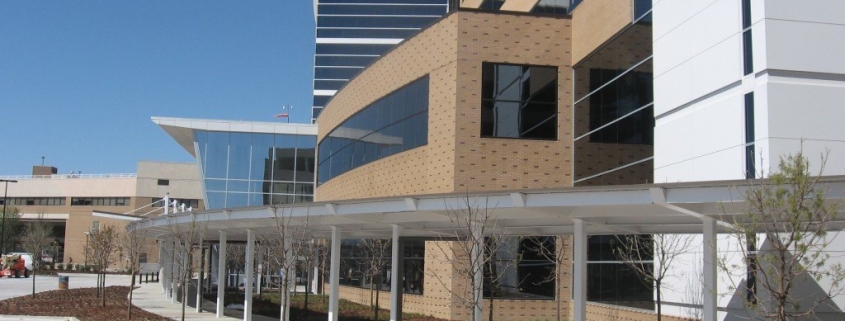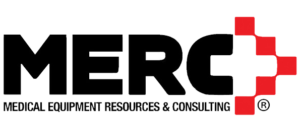
[vc_row padding=”0″][vc_column][mk_fancy_title tag_name=”h1″ color=”#393836″ font_style=”inhert” margin_top=”20″ margin_bottom=”30″ font_family=”none” align=”center”]
John Peter Smith Health
Network Patient Pavilion
[/mk_fancy_title][/vc_column][/vc_row][vc_row padding=”0″][vc_column][mk_swipe_slideshow images=”6353″ image_width=”1200″ image_height=”550″][/vc_column][/vc_row][vc_row padding=”0″][vc_column width=”2/3″ css=”.vc_custom_1439500502256{padding-bottom: 100px !important;}”][mk_fancy_title tag_name=”h3″ color=”#393836″ size=”18″ font_weight=”bold” font_style=”inhert” txt_transform=”uppercase” letter_spacing=”2″ margin_top=”20″ margin_bottom=”8″ font_family=”none”]Project Details[/mk_fancy_title][vc_column_text disable_pattern=”false”]In the fall of 2007 , MERC began assisting the Design and Construction Department of JPS Health Network by providing consulting services that would facilitate the completion of the new Patient Pavilion. The building project of approximately 230,000 square feet consisted of:
- Central Sterile Department
- Level I Trauma Emergency Department
- 12 suite integrated operating room Surgical Department
- 36 bed Intensive Care Unit
- Two 36 bed Telemetry floors
MERC became integrated with JPS departments and the project team, providing the following services:
- Receiving incoming equipment
- Managing the installation of Contractor, Vendor and Owner installed medical devices and IT equipment
- Managing the transition of the existing equipment to the new pavilion
- Operational transition consulting with Materials Management, Parking Services, Nutrition Services, Laundry, and Environmental Services
This was achieved by providing schedules, accountability and results tracking, and verification using a team oriented approach to coordination with contractors, laborers, hospital staff, and vendors.[/vc_column_text][/vc_column][vc_column width=”1/3″ css=”.vc_custom_1439500533511{padding-bottom: 100px !important;}”][mk_fancy_title tag_name=”h3″ color=”#393836″ size=”18″ font_weight=”bold” txt_transform=”uppercase” letter_spacing=”2″ margin_top=”20″ margin_bottom=”8″ font_family=”none”]Customer[/mk_fancy_title][vc_column_text margin_bottom=”10″]
John Peter Smith Health Network Patient Pavilion
[/vc_column_text][mk_fancy_title tag_name=”h3″ color=”#393836″ size=”18″ font_weight=”bold” font_style=”inhert” txt_transform=”uppercase” letter_spacing=”2″ margin_bottom=”8″ font_family=”none”]Location[/mk_fancy_title][vc_column_text margin_bottom=”15″]
Fort Worth, Texas
[/vc_column_text][mk_fancy_title tag_name=”h3″ color=”#393836″ size=”18″ font_weight=”bold” font_style=”inhert” txt_transform=”uppercase” letter_spacing=”2″ margin_bottom=”8″ font_family=”none”]Services Provided[/mk_fancy_title][vc_column_text margin_bottom=”15″]
Transition Planning
[/vc_column_text][/vc_column][/vc_row]

